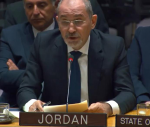You are here
Retrofitting existing building
Apr 02,2023 - Last updated at Apr 02,2023
In a warming world where greenhouse gases emissions of buildings construction, heating and cooling contribute to about 40 per cent of the total world emissions — 27 per cent building operations, 6 per cent building construction industry, 7 per cent other construction industry — it has become essential to outstrip the mandatory regulations on constructing new green buildings to retrofitting existing buildings too. A plan through which the United Kingdom, for example, is expecting to accomplish upgrading or modifying more than a million historical existing buildings to improve its energy efficiency, functionality or performance. An action that can generate economic output, create jobs and reduce carbon emissions.
Retrofitting can also help older buildings meet modern building regulations, and improve their overall sustainability, running cost and reduce their environmental impact. The Empire State Building Retrofit in 2010 is an example of improving energy efficiency and reducing carbon emissions. The project included upgrades to lighting, heating and cooling systems, and window thermal insulation. As a result, the building's energy consumption was reduced by 38 per cent and it has saved over $4.4 million in energy cost each year. Other similar examples are retrofitting the Eiffel Tower in 2014, King Abdulaziz Historical Centre in Riyadh in 2015, the Rockefeller Centre in New York in 2019, Burj Khalifa in Dubai in 2019, and Al Faisaliah Tower in Riyadh in 2019.
Some common retrofitting techniques include upgrading thermal insulation of roofs, floors and walls to meet existing codes of practice. An action that can increase the thermal comfort of residents, and improve their health conditions, which will eventually reduce cost of healthcare for the government and reduce sick-leaves in terms of working hours. Thermal insulation also reduces the running cost of maintenance, heating and cooling, and diminishes cracks in building due to reducing thermal and moisture movement, particularly once a proper waterproofing membrane is placed over the roofs.
Upgrading windows and doors to improve thermal insulation, shading, soundproofing and reducing air infiltration is an essential part of retrofitting. This can be done without taking off the existing windows that give the building its historic type and aesthetics, as it is possible to use a second set of windows or doors with double or triple glazing on the inside which will not only add thermal quality to the exterior openings but also upgrade sound insulation.
Shading of windows plays an important role too, but sometimes adding bulky shades to existing structures can smear its natural beauty. Therefore, other solutions can be followed, such as using thin shading films on the glass, or designing the outdoor gardens using native plants and trees to help shading windows and regulating air movement through them. Also shading can be done by adding green roofs or green walls to improve thermal insulation and reduce the heat island effect in urban areas.
The glass used is also a determining factor in retrofitting existing buildings, although the use of double or triple glazing layers greatly affects the overall thermal quality, as in the case of reducing thermal conductivity, but what also matters is the quality of the glass, such as color, shading coefficient, ultraviolet radiation deterrence, and using glass of low-e to reduce heat losses in winter through emissivity.
Air tight exterior fenestration is also important to reduce energy losses in winter and energy gain from outside in summer. Air infiltration passes mainly from exterior openings, between window frames and concrete wall, as well as between the interfacing of window frames with each other. On many occasions air can infiltrate through electrical pipes and ducting that connect with the outside.
Once air infiltration is controlled, thermal and shading qualities of windows are improved, thermal insulation and waterproofing are laid, then comes the need to upgrade heating systems, for example, by shifting from diesel fuel to gas or heat pumps, automate ventilation and replacing traditional air conditioning systems with inverters, installing energy-efficient LED lighting and energy efficient appliances. Once all this is accomplished, it would be time to install renewable energy systems such as solar panels or wind turbines that produce clean electricity.
It is also time to upgrade plumbing and electrical systems to improve efficiency and safety, as well as reducing water consumption by installing water saving devices, efficient toilet water flushing mechanisms and collecting rain water whenever possible. Greywater separation from black water and treating waste water for irrigation are definitely a plus.
Retrofitting existing buildings is therefore a cost-effective way to improve their energy and water efficiency, thermal comfort, internal air quality, and to reduce maintenance and running costs and consequently reducing carbon footprint and thus meeting Jordan’s commitment to reducing emissions by 2030 and beyond. Retrofitting can also raise the aesthetics of the city and increase the value of the property as it becomes more appealing to tenants or buyers who are interested in sustainable and environmentally friendly buildings.













